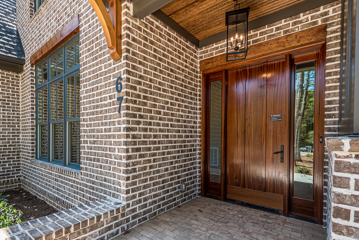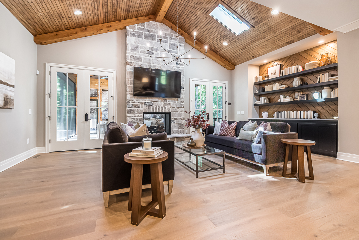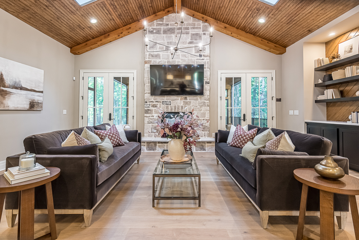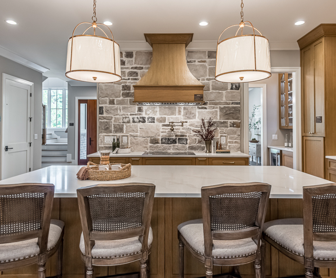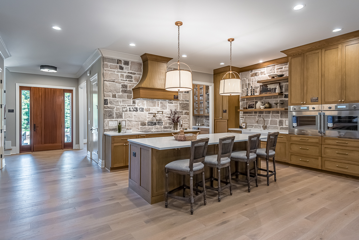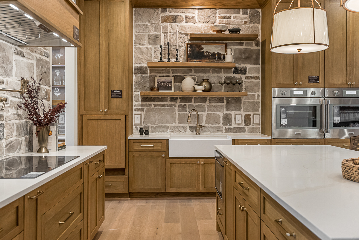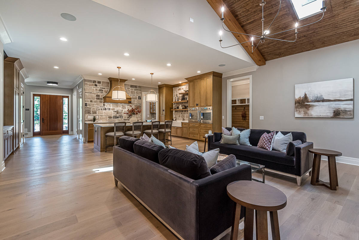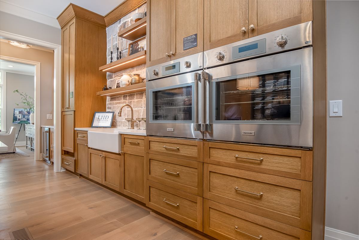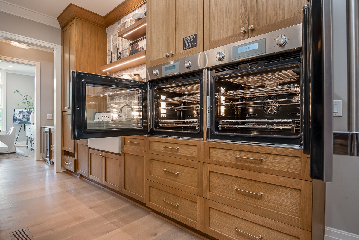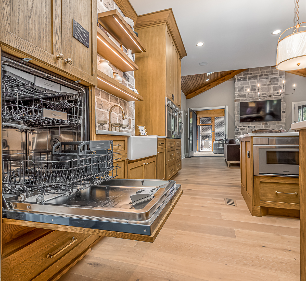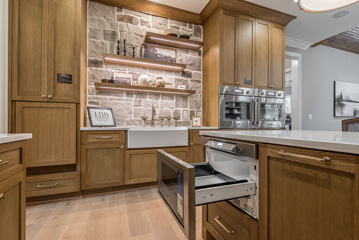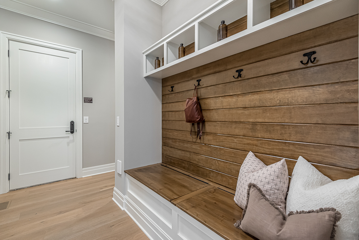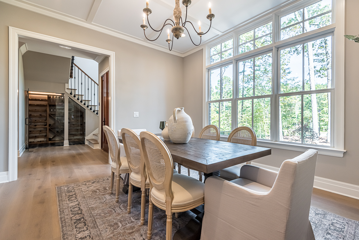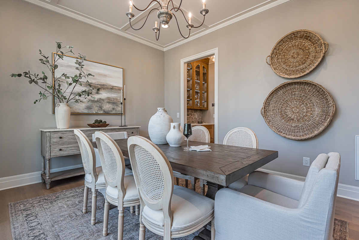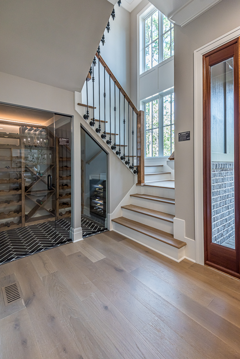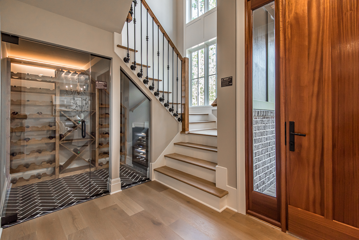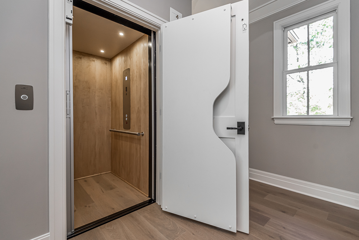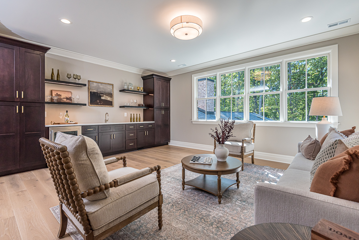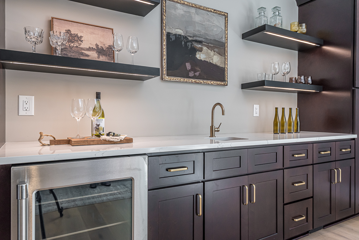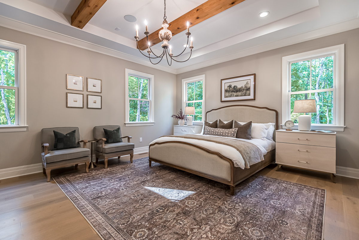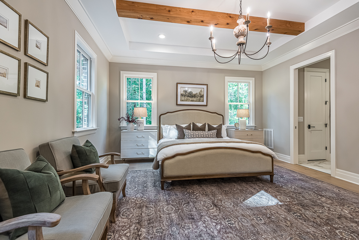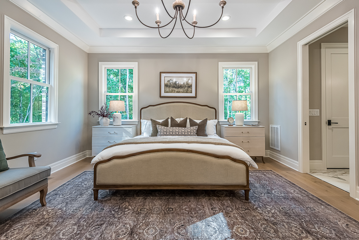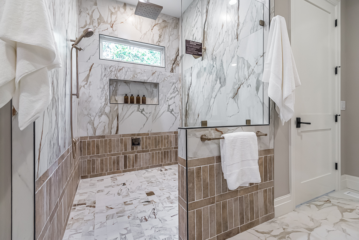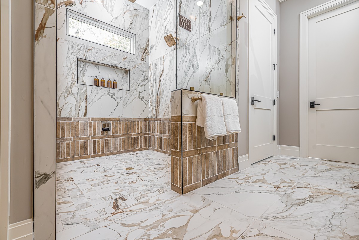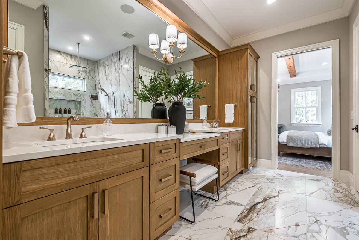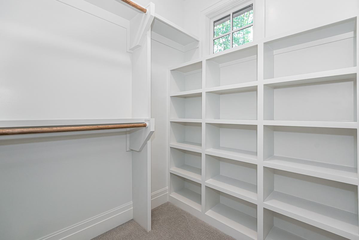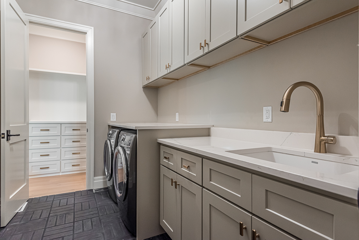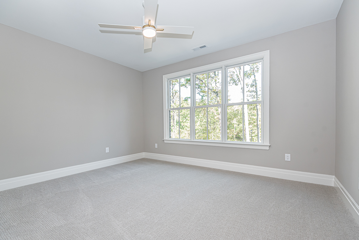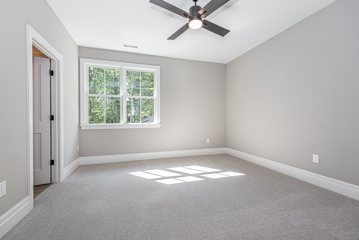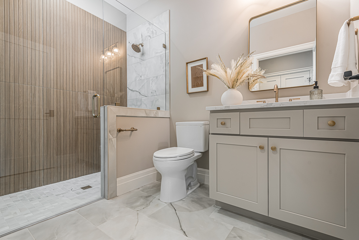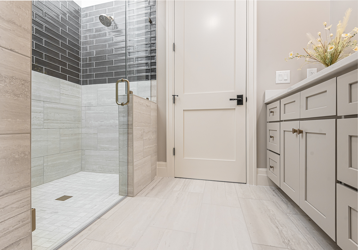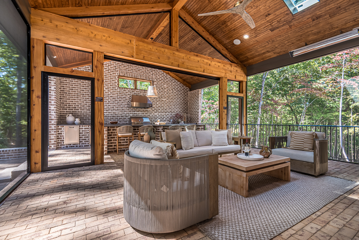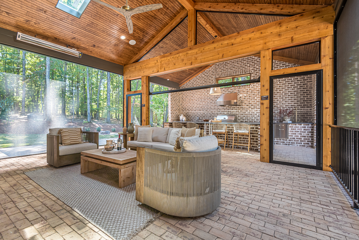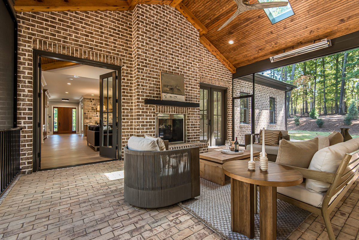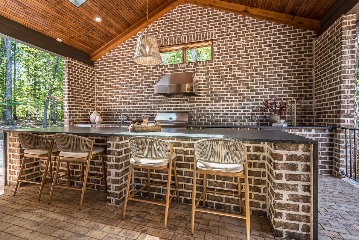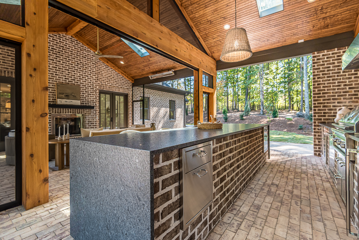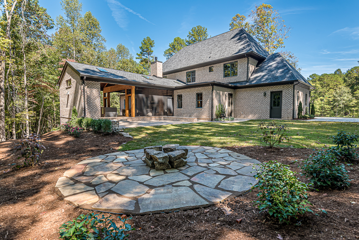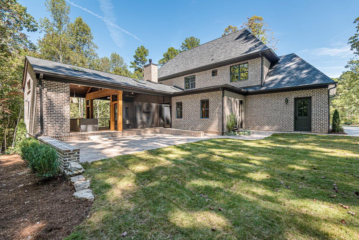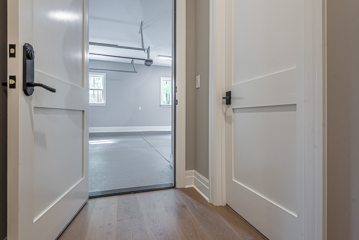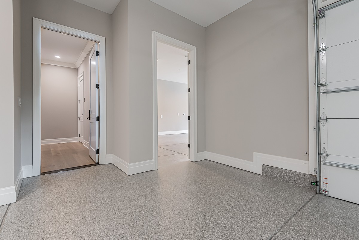Home Floor Plans & Gallery
This striking home blends classic gabled architecture with modern finishes across a total of 4,693 heated square feet. Inside, you’ll find 5 bedrooms, 4 full bathrooms, and 1 half bath, all arranged across two spacious levels. The first floor features an open-concept kitchen and family room that lead directly to a large screened porch and outdoor living space, perfect for entertaining or everyday comfort. The main-level primary suite includes a spa-style bathroom and oversized walk-in closet, while a private guest suite or office sits just off the foyer. Upstairs, you'll find three additional bedrooms, two bathrooms, a large rec room, and a media room, offering flexible space for work or play. Smart layout choices and elegant finishes throughout make this home both functional and stylish, and a three-car garage adds extra storage and convenience.
Homesite Features
Located on a wooded homesite in one of Pittsboro’s most desirable areas, 7 Ridgeline Ct offers the perfect blend of privacy and community. Mature trees surround the property, creating a quiet, natural setting that feels tucked away, while still offering quick access to local amenities, schools, and parks. The covered back porch and spacious yard provide plenty of room to enjoy the outdoors, whether you're hosting friends or just taking in the view. With it's construction already underway, this home offers a rare opportunity to own a newly built residence in a peaceful, established setting.

Your Guide to Inspired Living
Curious about what sets a Sadler home apart? Our Inspired Living Book offers a closer look at the design principles, thoughtful features, and timeless style that define our work. More than a lookbook, it’s a window into smarter, more beautiful living. Fill out the form to receive your copy and start imagining what’s possible.

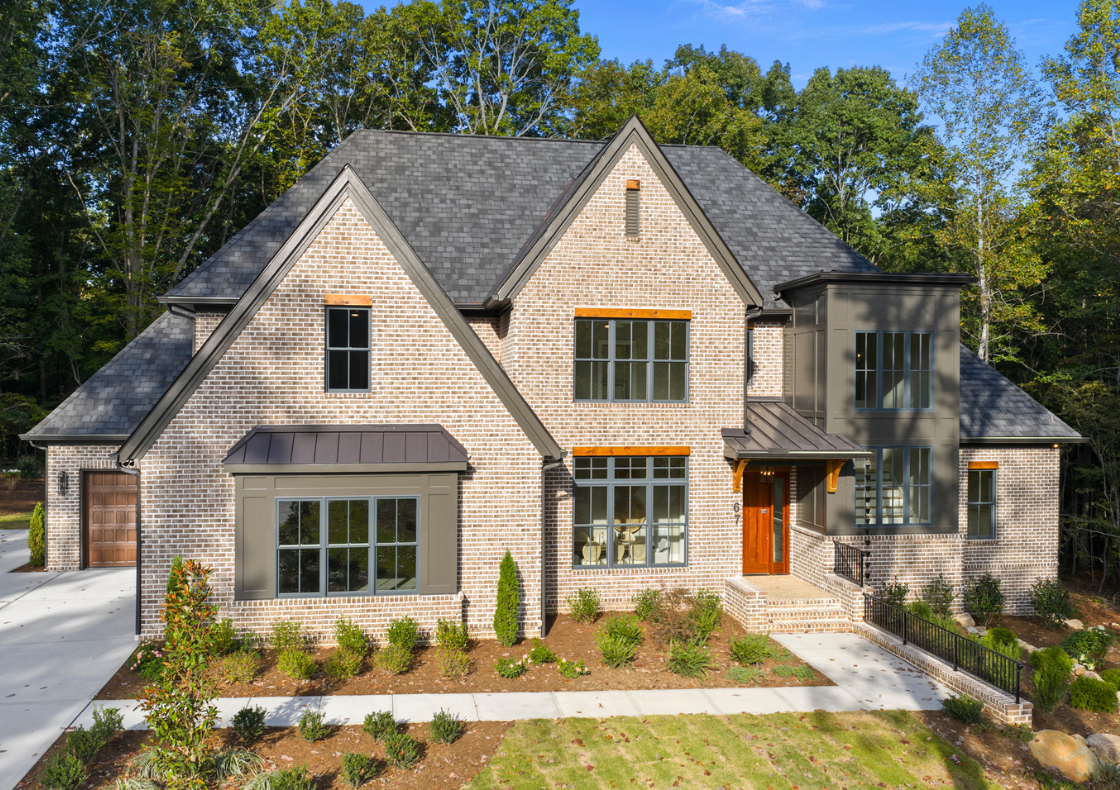
![1st-floor[1]](https://sadlerconstructionnc.com/wp-content/uploads/2025/05/1st-floor1.png)
![2nd-floor[1]](https://sadlerconstructionnc.com/wp-content/uploads/2025/05/2nd-floor1.png)
