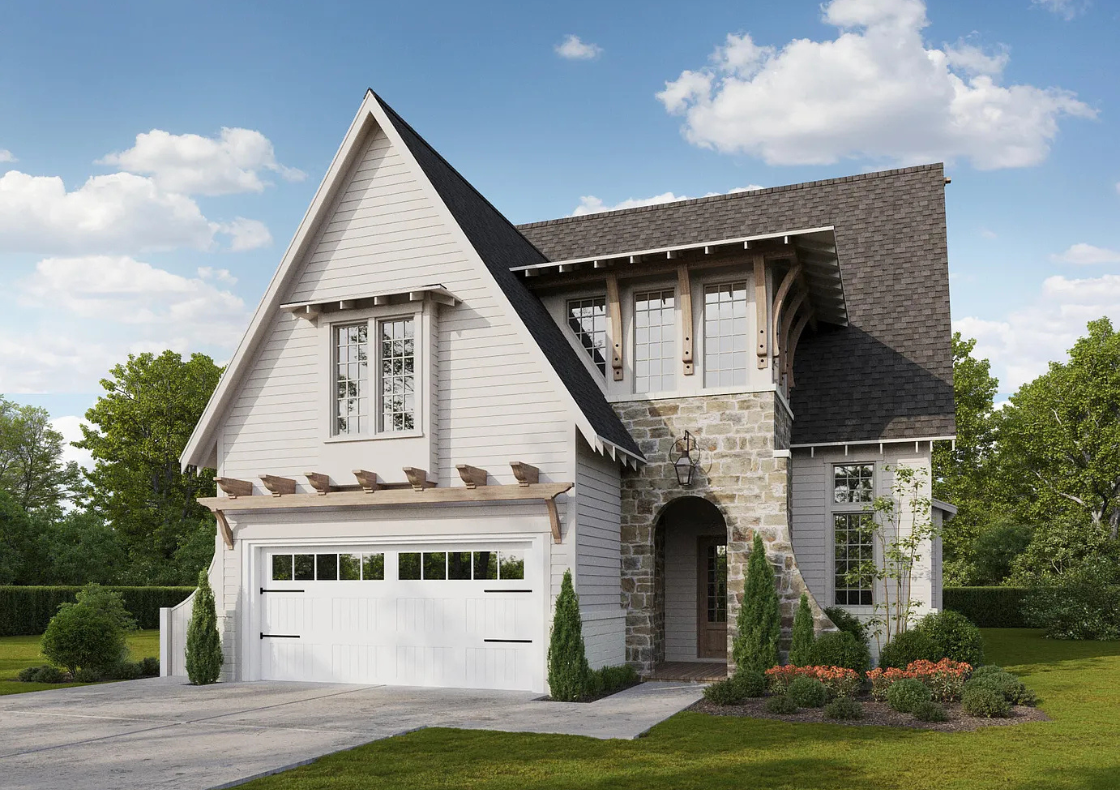Home Floor Plans & Gallery
This beautifully designed two-story home blends classic curb appeal with smart, modern living. The main level features an open-concept layout with a large kitchen, walk-in pantry, and generous island that flows directly into the family room, ideal for entertaining. A screened porch off the dining area extends the living space outdoors, while the first-floor primary suite offers privacy and comfort with a spacious ensuite bath and large walk-in closet. Upstairs, you'll find three additional bedrooms, two full baths, and a large rec room that's perfect for a playroom, media space, or home office. An elevator and zero-entry access points throughout reflect Sadler’s signature Universal Design approach, offering convenience now and flexibility for the future.
Homesite Features
The home is situated on a flat, private lot in the heart of Raleigh, offering both walkability and peaceful residential surroundings. The inviting front elevation combines painted brick with warm wood accents, delivering timeless style and strong street presence. With a two-car garage, mature landscaping, and easy access to local amenities, this homesite offers the best of city convenience with a tucked-away feel.

Your Guide to Inspired Living
Curious about what sets a Sadler home apart? Our Inspired Living Book offers a closer look at the design principles, thoughtful features, and timeless style that define our work. More than a lookbook, it’s a window into smarter, more beautiful living. Fill out the form to receive your copy and start imagining what’s possible.




